Garden Room Build Process
Building the Foundations & Base
All garden buildings need to have solid foundations and a substantial base so they are built to last. At Chew Valley Garden Studios, we use a pre-cast concrete pad foundation system which is a recognised and proven foundation solution for garden buildings. They are also eco-friendly solution as they reduce the amount of concrete by 98% compared to traditional concrete slab foundations.

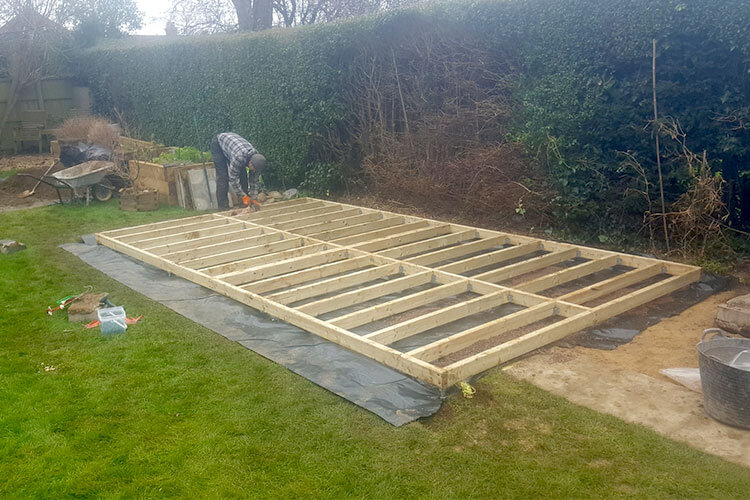

Assembly of Studio Walls & Insulation
Next, we’ll create a sturdy timber panel frame structure applying our years of experience of traditional building methods. This kind of structure is incredibly versatile when installing a garden room as it allows flexibility when designing the shape of the building and well as positioning the windows and doors. The walls are then secured to the timber frame and the walls, floor and roof are fully insulted inside to ensure your garden studio is warm and functional all year round.

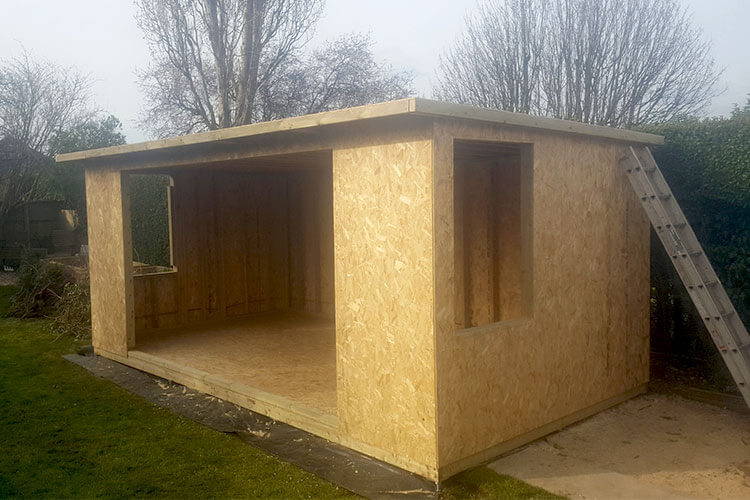

Garden Room Roof, Windows and Doors
We will work with you to choose the right windows and doors to enhance the inside-outside feel of a garden room and achieve the look you want. The flat roof itself is insulated and covered in PVC Plastisol coated profiled metal roof sheets with matching eaves and edgings.
.

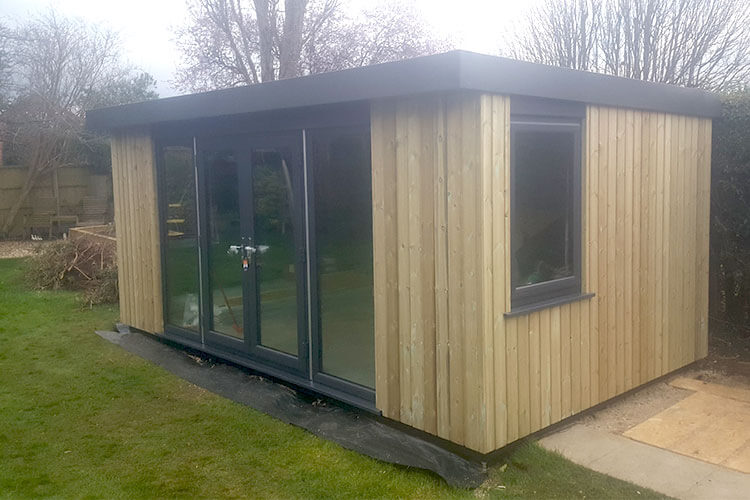
Cladding in Either Wood or Composite
Your garden room will be finished in either attractive wooden cladding made from Scandinavian Redwood, or for a maintenance free garden room option talk to us about composite cladding.
.
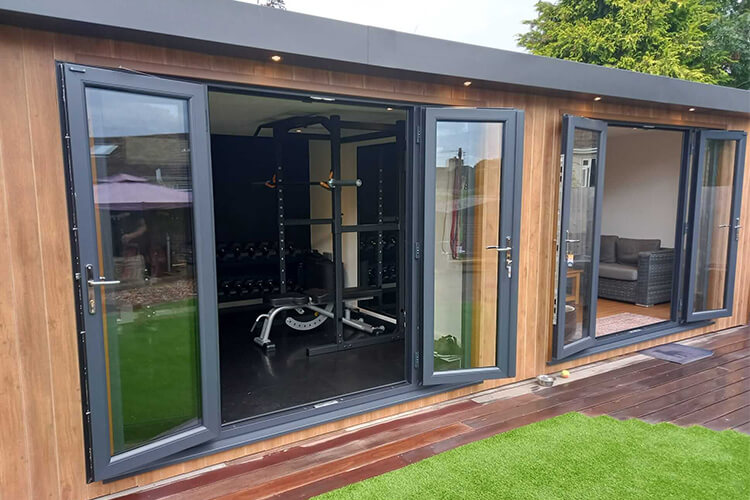
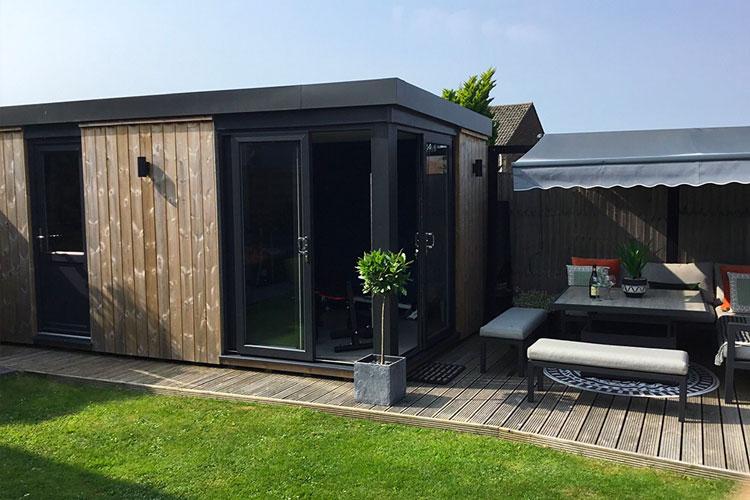
Your Garden Room is Now Ready for Use
After installing electrics your garden room is ready to customise however you see fit. We can install bespoke flooring, decorate, or work with our trusted partners to install Wifi, other smart technology or air conditioning. Please get in touch to talk to us about options for your garden room.